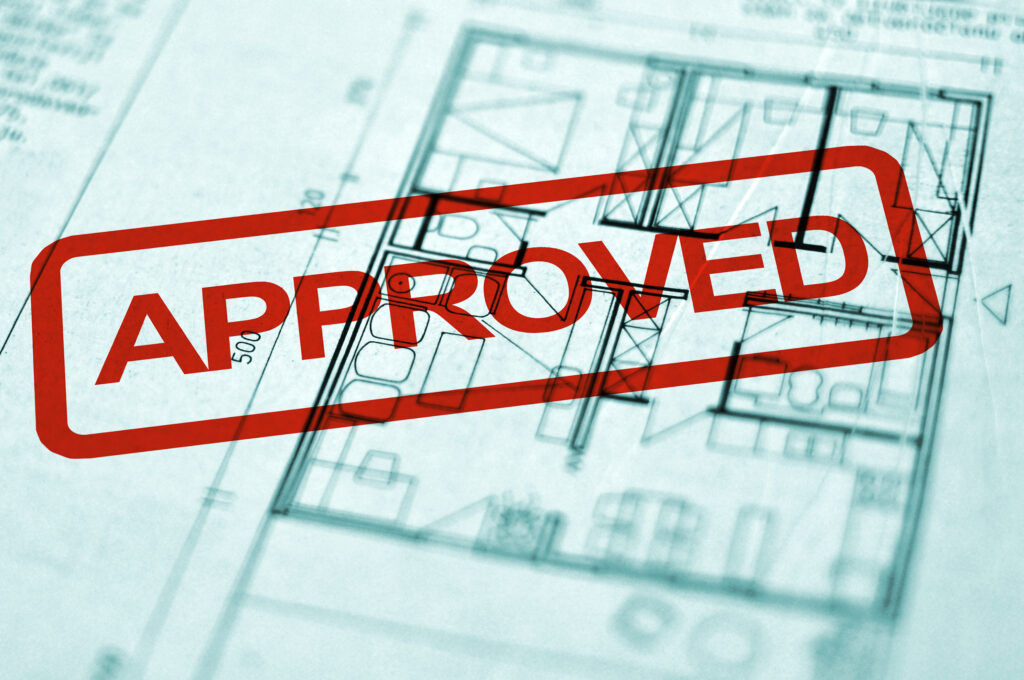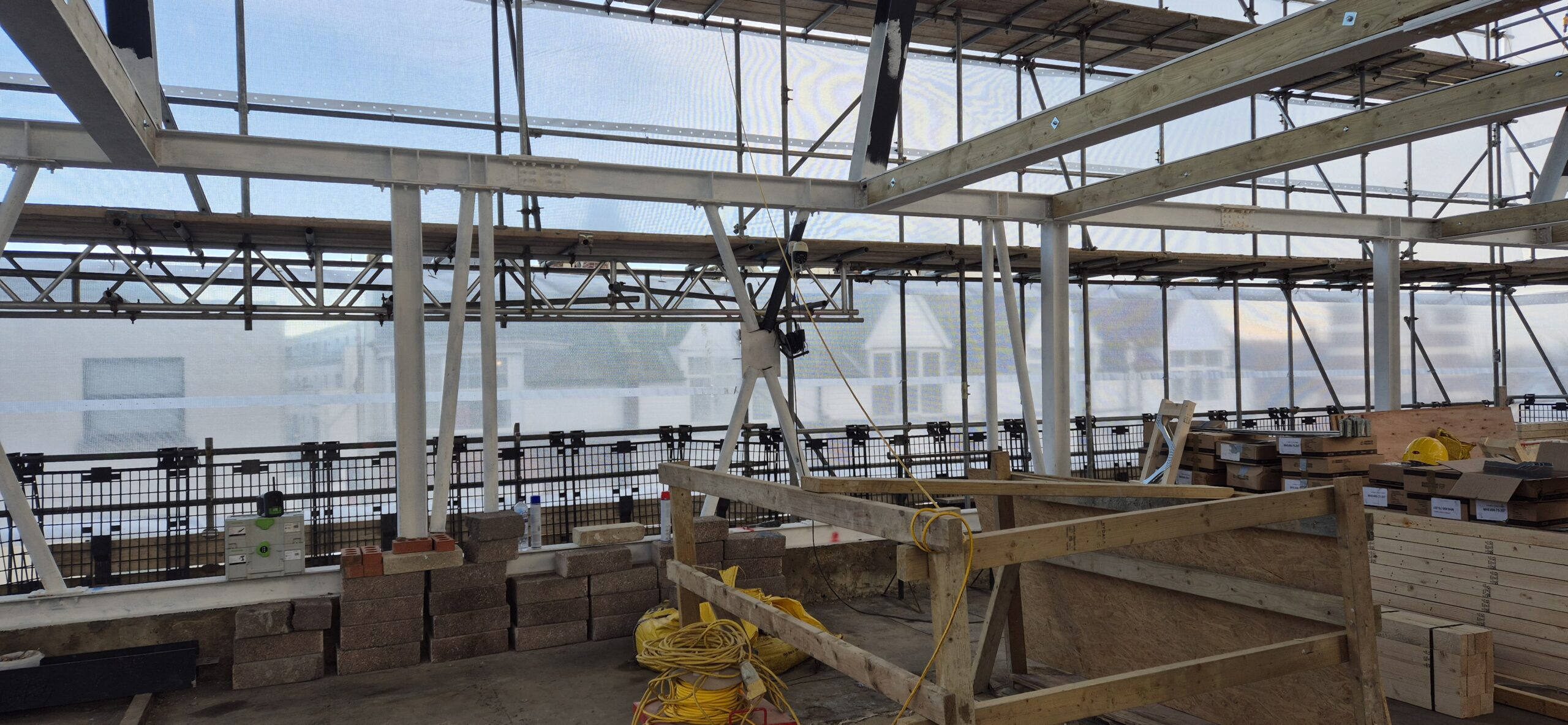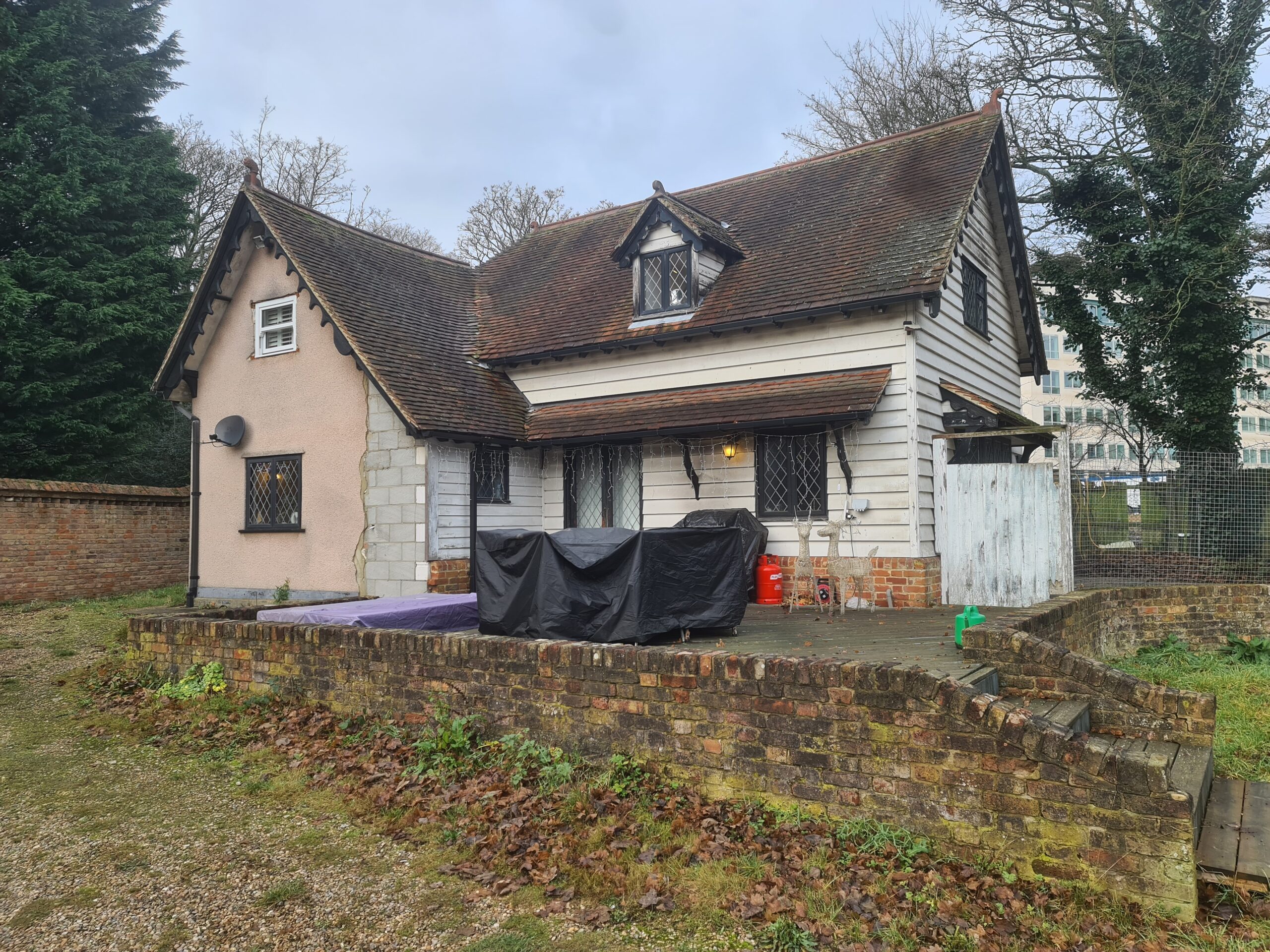We’re delighted to have won planning approval in Hillingdon for this large scale commercial project, that includes:
- Conversion of roof space to habitable use to include a rear dormer and the insertion of 4 front rooflights (Application for a Certificate of Lawful Development for a Proposed Development).
- Single storey outbuilding to rear for use as a home office (Application for a Certificate of Lawful Development for a Proposed Development)
- Single storey rear extension which would extend beyond the rear wall of the original house by 6 metres, for which the maximum height would be 2.76 metres, and for which the height of the eaves would be 2.56 metre
Site images coming soon




